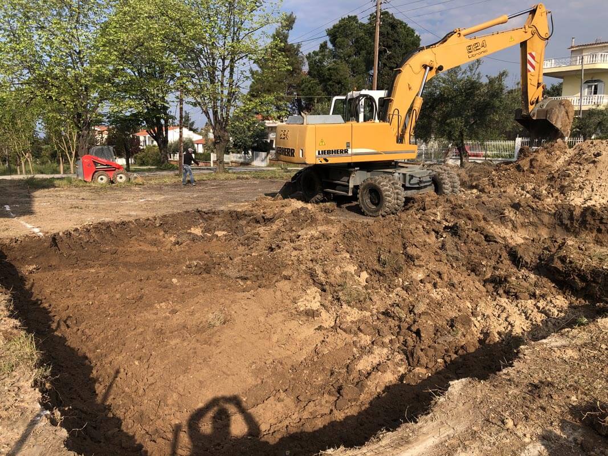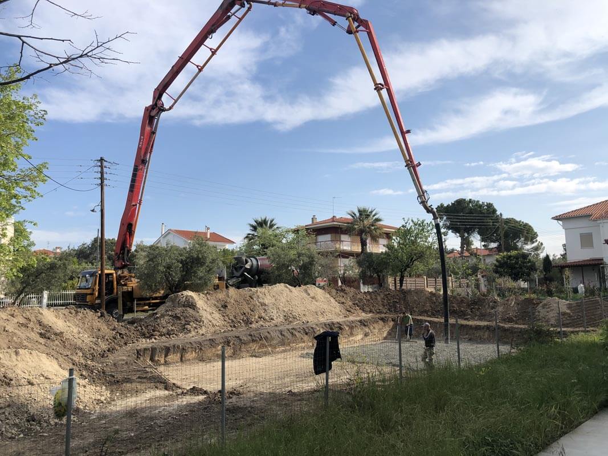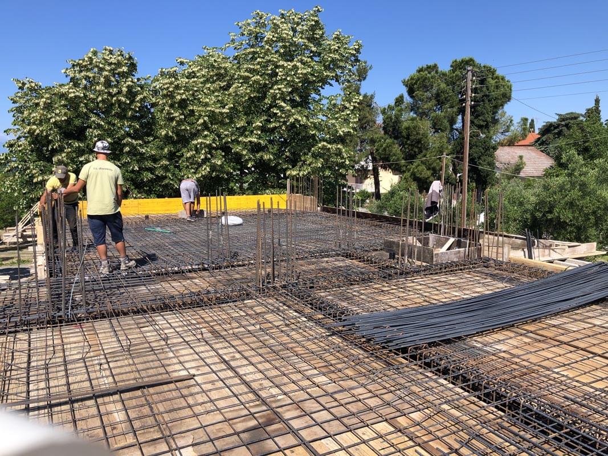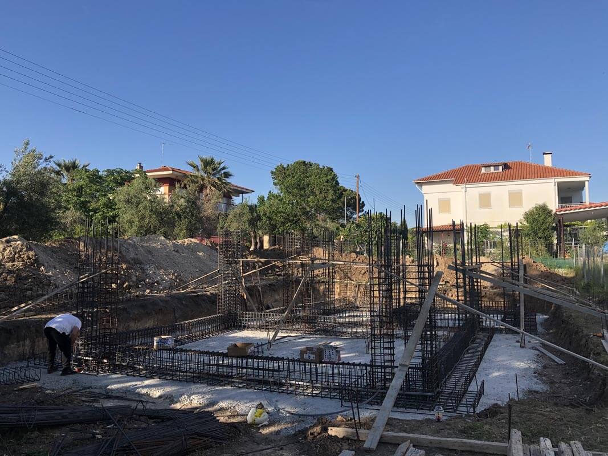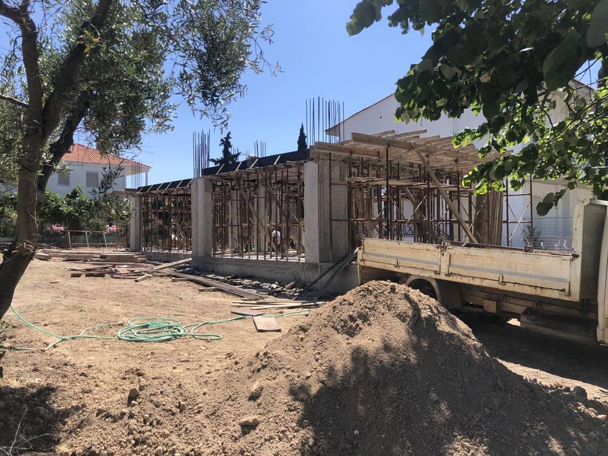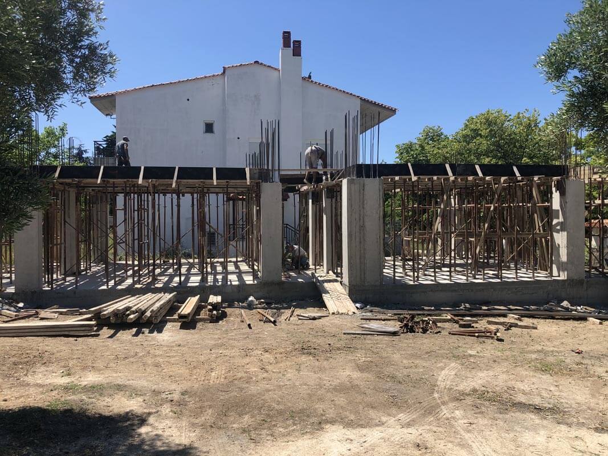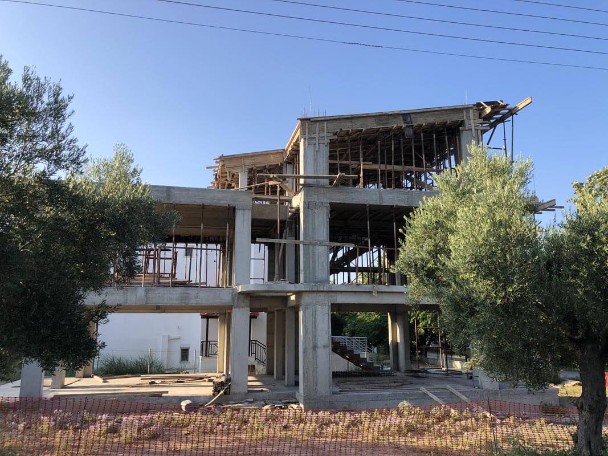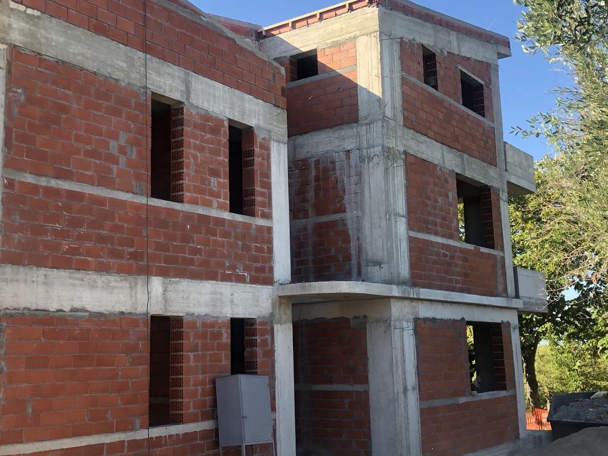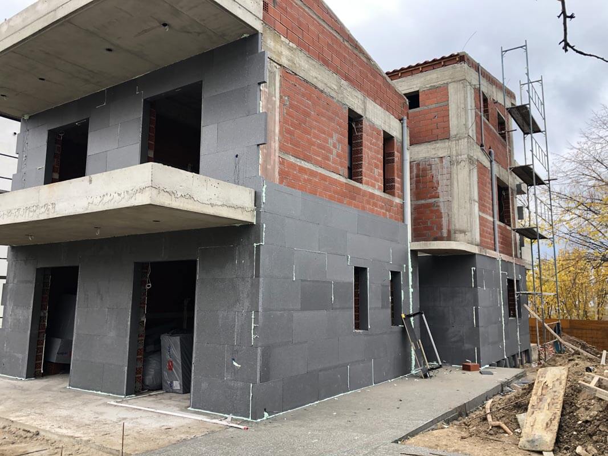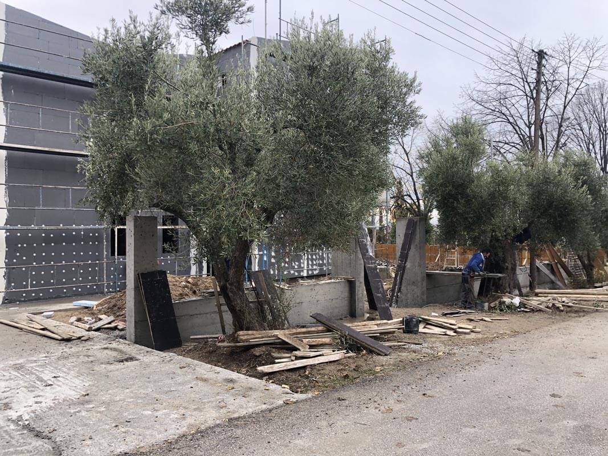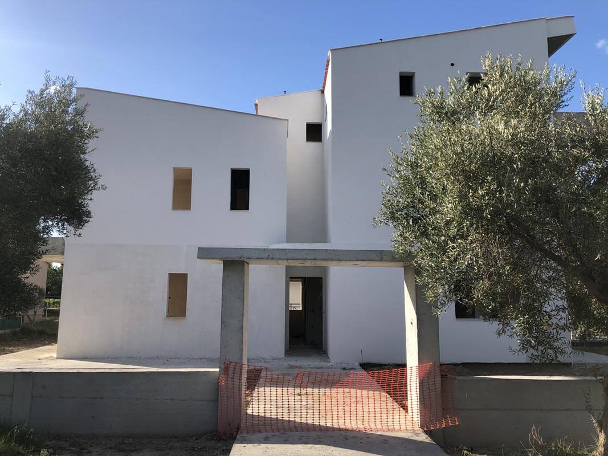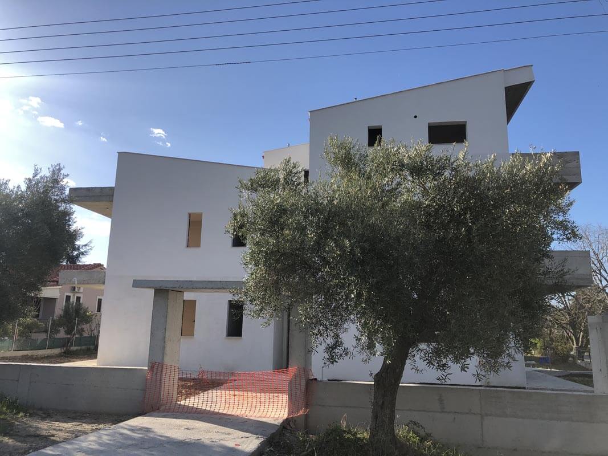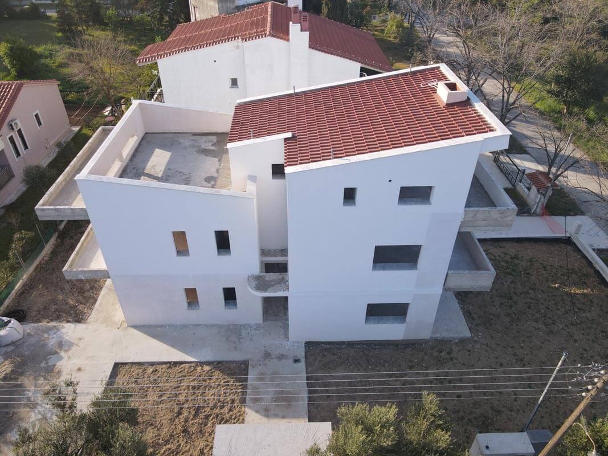As envisioned in the architectural plans, the property is constructed to be fully integrated in its environment.
The aesthetics of the building in terms of the accordance and composition of the volumes, the facades, and its general visible parts, satisfy the highest criteria, both as an individual structure and as part of the building block.
It could be said that the new building upgrades the entire neighbourhood, which consists of detached houses.

